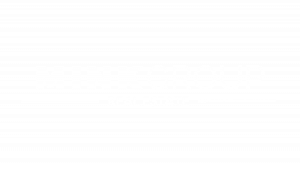


Listing Courtesy of:  CREA / Coldwell Banker Community Professionals, Brokerage / Meltem "Mel" Koseleci
CREA / Coldwell Banker Community Professionals, Brokerage / Meltem "Mel" Koseleci
 CREA / Coldwell Banker Community Professionals, Brokerage / Meltem "Mel" Koseleci
CREA / Coldwell Banker Community Professionals, Brokerage / Meltem "Mel" Koseleci 156 Robinson Street Hamilton, ON L8P 1Z5
Active (64 Days)
$2,195
MLS®:
40674056
40674056
Type
Single-Family Home
Single-Family Home
County
Hamilton
Hamilton
Listed By
Meltem "Mel" Koseleci, Coldwell Banker Community Professionals, Brokerage
Source
CREA
Last checked Jan 9 2025 at 2:27 AM GMT+0000
CREA
Last checked Jan 9 2025 at 2:27 AM GMT+0000
Bathroom Details
- Full Bathroom: 1
Subdivision
- 122 - Durand North
Lot Information
- Laundry- Coin Operated
- Conservation/Green Belt
- Southern Exposure
Property Features
- Foundation: Stone
Heating and Cooling
- Natural Gas
- Radiant Heat
Basement Information
- Partial
- Unfinished
Exterior Features
- Brick
Utility Information
- Sewer: Municipal Sewage System
Parking
- Total: 1
Stories
- 1
Living Area
- 650 sqft
Location


Description