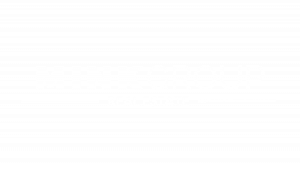


Listing Courtesy of:  CREA / Coldwell Banker Community Professionals, Brokerage / Michelle Plant / David Plant-Raposo
CREA / Coldwell Banker Community Professionals, Brokerage / Michelle Plant / David Plant-Raposo
 CREA / Coldwell Banker Community Professionals, Brokerage / Michelle Plant / David Plant-Raposo
CREA / Coldwell Banker Community Professionals, Brokerage / Michelle Plant / David Plant-Raposo 14 Linden Park Lane Hamilton, ON L9A 1Y1
Active (54 Days)
$719,900
MLS®:
40677799
40677799
Type
Townhouse
Townhouse
Year Built
2023
2023
Style
2 Level
2 Level
County
Hamilton
Hamilton
Listed By
Michelle Plant, Coldwell Banker Community Professionals, Brokerage
David Plant-Raposo, Coldwell Banker Community Professionals, Brokerage
David Plant-Raposo, Coldwell Banker Community Professionals, Brokerage
Source
CREA
Last checked Jan 8 2025 at 5:50 AM GMT+0000
CREA
Last checked Jan 8 2025 at 5:50 AM GMT+0000
Bathroom Details
- Full Bathrooms: 2
- Partial Bathroom: 1
Interior Features
- Hood Fan
- Dryer
- Stove
- Dishwasher
- Central Vacuum
- Refrigerator
- Washer
Subdivision
- 176 - Hill Park
Property Features
- Foundation: Poured Concrete
Heating and Cooling
- Natural Gas
- Forced Air
- Central Air Conditioning
Basement Information
- Full
- Unfinished
Exterior Features
- Vinyl Siding
- Stucco
- Stone
- Brick
Utility Information
- Sewer: Municipal Sewage System
Parking
- Total: 2
- Attached Garage
Stories
- 2
Living Area
- 1,360 sqft
Location


Description