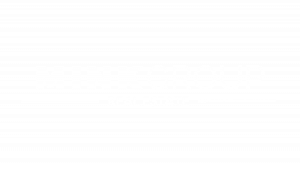


Inscription par:  CREA / Coldwell Banker Community Professionals, Brokerage / Jennifer D'Amico / Vincent Fracassi
CREA / Coldwell Banker Community Professionals, Brokerage / Jennifer D'Amico / Vincent Fracassi
 CREA / Coldwell Banker Community Professionals, Brokerage / Jennifer D'Amico / Vincent Fracassi
CREA / Coldwell Banker Community Professionals, Brokerage / Jennifer D'Amico / Vincent Fracassi 6146 Monterey Avenue Niagara Falls, ON L2H 2A4
En vigueur (113 Jours)
729,900 $
MLS®:
XH4202701
XH4202701
Catégorie
Single-Family Home
Single-Family Home
Ville
Regional Municipality of Niagara
Regional Municipality of Niagara
Listed By
Jennifer D'Amico, Coldwell Banker Community Professionals, Brokerage
Vincent Fracassi, Coldwell Banker Community Professionals, Brokerage
Vincent Fracassi, Coldwell Banker Community Professionals, Brokerage
Source
CREA
Dernière vérification Jan 9 2025 à 1:24 AM GMT+0000
CREA
Dernière vérification Jan 9 2025 à 1:24 AM GMT+0000
Détails sur les salles de bains
- Salle de bains: 1
- Salle de bain partielles: 1
Quartier
- 218 - West Wood
Informations sur le lot
- Carpet Free
Caractéristiques de la propriété
- Foundation: Poured Concrete
Chauffage et refroidissement
- Natural Gas
- Forced Air
Informations sur les sous-sols
- Full
- Finished
Caractéristiques extérieures
- Aluminum Siding
- Brick
Informations sur les services publics
- Sewer: Municipal Sewage System
Stationnement
- Total: 3
- Attached Garage
Surface Habitable
- 1,170 pi. ca.
Lieu
Historique des prix des annonces
Date
Événement
Prix
% Variation en
$ (+/-)
Oct 08, 2024
Prix modifié
$729,900
-1%
-10,000


Description